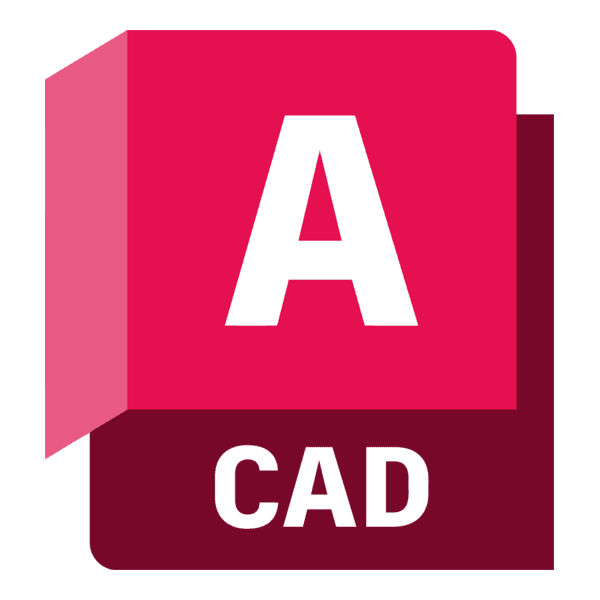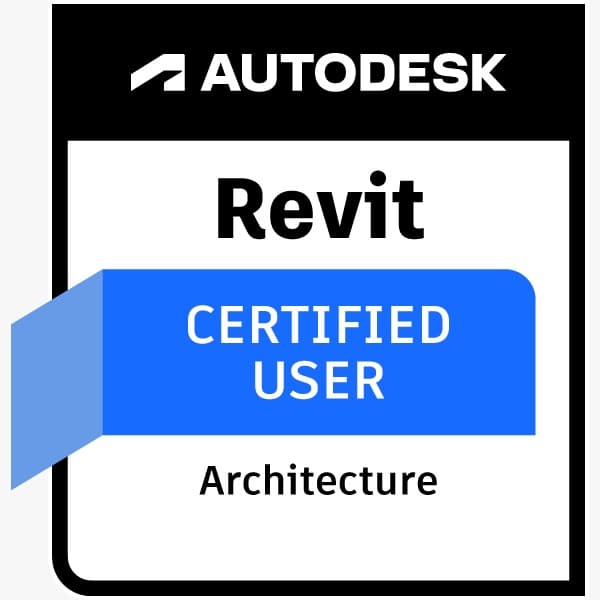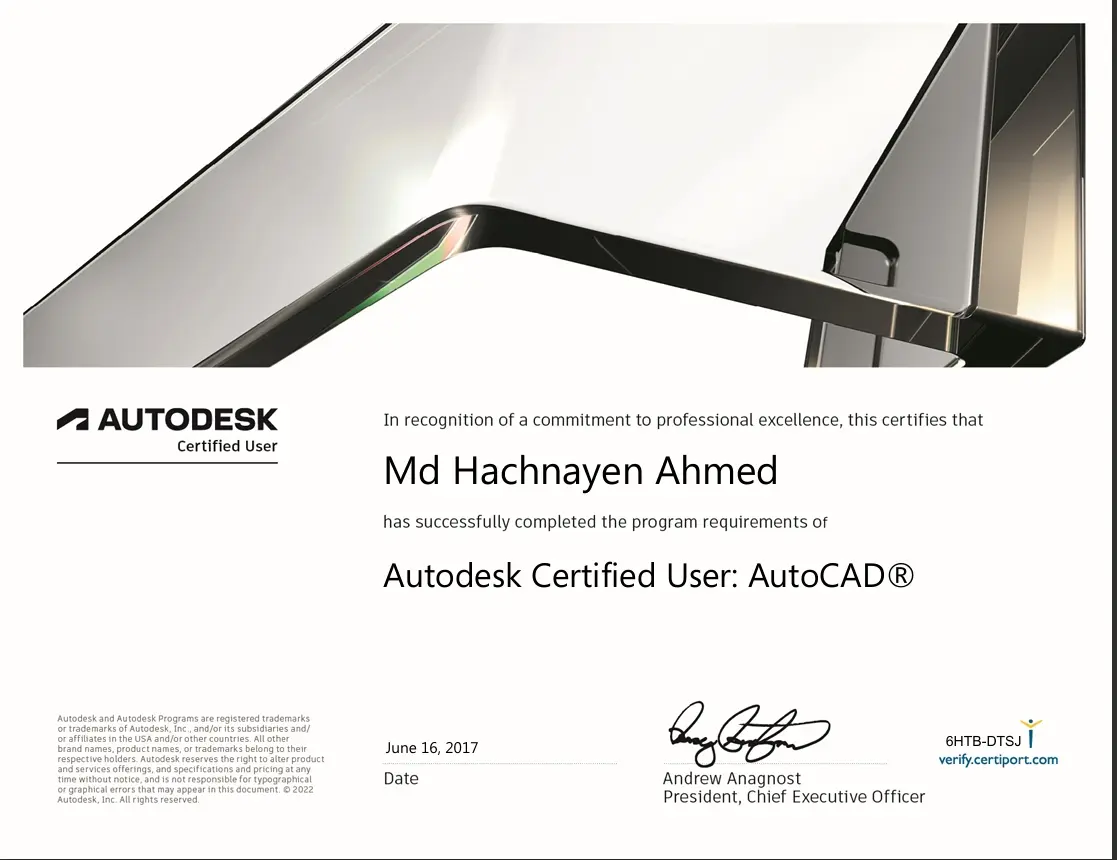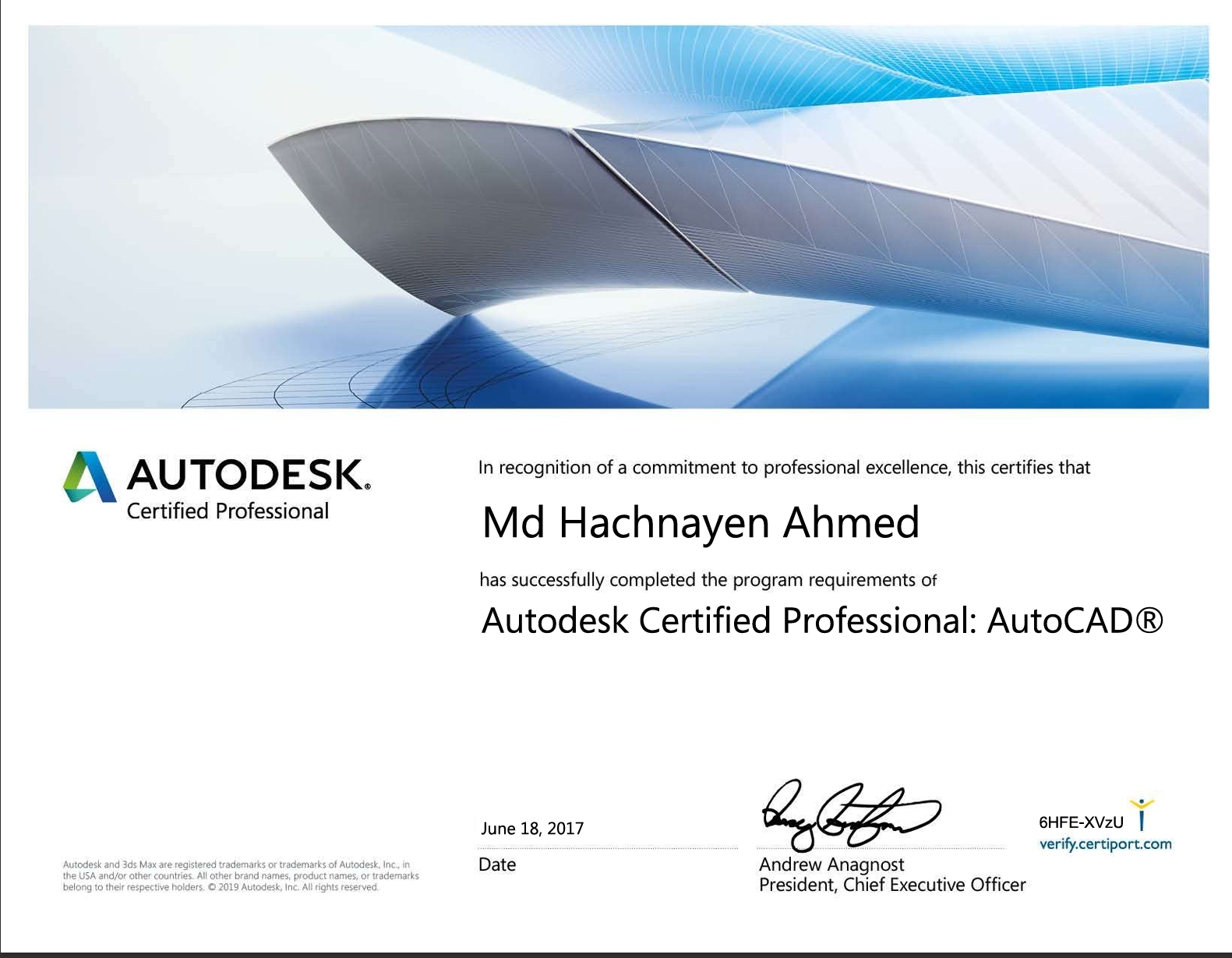


 Authorized Training Center
Authorized Training CenterCADD CORE
Autodesk ATC® Certified Training
Bangladesh's Premier Autodesk Authorized Center for Revit®, AutoCAD®, and BIM Certification
Get the Best Autodesk ATC® Training in Bangladesh
Discover the competitive advantages that make us Bangladesh's premier choice for Autodesk certification training
Official Autodesk-Approved Curriculum
Our courses are developed using Autodesk's official training materials, ensuring you learn the most current and industry-relevant skills. We cover all certification objectives with structured learning paths.
- Direct from Autodesk training partners
- Updated with latest software versions
- Comprehensive certification prep
Expert Autodesk Certified Instructors
Learn from industry veterans with 10+ years of practical experience who are Autodesk-certified trainers. Our instructors bring real-world projects into the classroom for practical learning.
- Minimum 10 years industry experience
- Autodesk Certified Professionals
- Mentorship beyond classroom
Project-Based Learning Approach
We don't just teach software - we train professionals. Our hands-on projects simulate real architectural and engineering challenges you'll face in the workplace.
- Portfolio-worthy projects
- BIM coordination exercises
- Industry-standard workflows




Autodesk Certification Journey
Learn, practice, and validate your skills with Autodesk’s globally recognized certification track.
What You’ll Learn from Us

AutoCAD Specialization
Core Competencies:
- Advanced 2D Drafting & Annotation
- 3D Modeling & Visualization
- Dynamic Blocks & Attributes
Advanced Features:

Revit Expertise
Core Competencies:
- Parametric Family Creation
- MEP Systems Coordination
- Construction Documentation
Advanced Features:

Civil 3D Mastery
Core Competencies:
- Corridor Modeling
- Grading & Earthwork
- Pipe Network Design
Advanced Features:
Industry-Standard Practices
Certification Process
Step 1: Software Mastery Training
6-8 WeeksComplete guided training paths with Autodesk-certified instructors and learning resources.
Step 2: Hands-on Projects
2 WeeksPractice with real-world project assignments that mirror industry scenarios.
Step 3: Skill Assessment Quizzes
1 WeekTopic-wise interactive quizzes to evaluate concept retention and readiness.
Step 4: Mock Certification Exams
1 WeekSimulated exam environment with timing and structure similar to Autodesk official exams.
Step 5: Final Autodesk Certification Exam
4 HoursProctored online/offline Autodesk exam including both theoretical and practical components.
Step 6: Credential Issuance & Portfolio Development
1 WeekReceive your official Autodesk Certificate and guidance on showcasing your skills professionally.
Exam Structure
Written Exam
90 Minutes- Multiple choice questions
- Scenario-based challenges
- Theoretical software knowledge evaluation
Practical Test
120 Minutes- Project-based software tasks
- Modeling & documentation
- Coordination challenges
Portfolio Submission
48 Hours- Complete project deliverables
- Demonstrate mastery and innovation
- Meet real-world client specs
Professional Certification Courses
Master industry-standard tools with our Autodesk-certified training.

Revit
Master BIM for architectural design, documentation, and coordination.
Explore our Revit courses and certifications.

AutoCAD
Industry-standard CAD software for 2D drafting and 3D design.
Explore our AutoCAD courses and certifications.

Forma
AI-powered tools for conceptual design and sustainable analysis.
Explore our Forma courses and certifications.
Professional Mastercourse Courses
Master industry-standard tools with our comprehensive training programs

Professional AutoCAD Mastercourse (Civil & Architectural)
Master 2D drafting and 3D modeling techniques for civil engineering and architectural design projects

Professional BIM Modeling Using Revit Mastercourse
Comprehensive training in Building Information Modeling for architectural design and construction documentation

RCC Building Structural Analysis, Design and Detailing Mastercourse
Comprehensive training in reinforced concrete structure design, analysis, and detailing
Verify Our Autodesk ATC® Credentials
CADD CORE is proudly listed on Autodesk's official Authorized Training Center directory, meeting rigorous standards for:
- Curriculum quality
- Instructor certifications
- Facility standards
- Student success rates
- Software compliance
- Industry relevance
Our ATC® ID
Scan to verify our accreditation on Autodesk's official platform
Valid through: December 31, 2025
Industry-Recognized Certifications
Earn certifications that validate your expertise to employers worldwide.

Revit Professional
Issued by Autodesk

AutoCAD Specialist
Issued by Autodesk